
Q&A: Eoin O'Loughlin & Philip Turner
Why did you first become interested in science/engineering?
Eoin: It seemed like the natural progression from a childhood obsessed with Lego! I really enjoy solving problems and am passionate about how good design can have enormous positive and transformative effects on society and our interaction with the environments around us.
Philip: My mum was a secondary school science teacher, so that influenced me growing up. As I got older, I realised that there are so many issues facing our society that require scientific and engineering solutions. I see engineering as the practical implementation of scientific ideas in order to solve problems, so it was the best route to try to make a difference.
I really enjoy solving problems and am passionate about how good design can have enormous positive and transformative effects on society and our interaction with the environments around us.
How did you get to where you are now?
Eoin: After focusing on maths and physics in school, I studied civil engineering at the National University of Ireland, Galway. I then enrolled in a master’s in structural and fire engineering at the University of Edinburgh. My first job was with a large UK-based multinational, multidisciplinary consultancy. I then joined a small independent fire engineering practice to set up its London office. I joined Arup in 2017, working in the Middle East for three years before returning to London earlier this year.
Philip: I studied further maths, physics and chemistry A levels, and then mechanical engineering at the University of Sheffield, which I chose because it’s quite a broad subject and it kept my career options open. After graduation I applied for Arup’s graduate scheme as a mechanical building services engineer in London. I identified with Arup’s ambitions and philosophy of trying to make the world a better place through good engineering design, and I’ve now been here for eight years.
What is your favourite thing about being an engineer?
Eoin: Solving problems that make a difference. Being able to apply science, engineering and logic, in collaboration with a broad range of other professionals, to develop solutions for the challenges and opportunities facing communities and the planet today.
Philip: Working with other engineers, architects and clients who want to solve problems collaboratively, and make a positive change to the world around us.
What does a typical day at work involve for you?
Eoin: My role involves the application of fire safety science and engineering principles to integrate fire safety considerations and solutions within designs. ‘Typical’ in 2020 might look quite different to ‘typical’ pre-pandemic, but fundamentally my work still involves the same core activities – meetings with clients, colleagues, other designers, contractors, and systems suppliers, approvers (such as building control bodies and fire brigades). I also conduct engineering analysis and research to address design challenges, and share ideas through emails, sketches, drawings, and reports.
Philip: My job is to design heating, cooling and ventilation systems in buildings. This can’t be done alone, so I spend most of my time collaborating with other people, either in meetings or communicating design solutions to architects, contractors and clients through emails and informal sketches. At the end of a design stage we deliver more formal drawings, reports and specifications that describe the proposed design, so I spend a lot of time producing that documentation and collaborating with my colleagues to pull together a coordinated design. Behind all this documentation there’s obviously a whole load of calculations, engineering thinking and learning that goes on.

Eoin O’Loughlin, fire safety engineer and chartered engineer (left) and Philip Turner, mechanical building services engineer and chartered engineer (right)
Tell us a bit about CareBox
Eoin: CareBox is a series of design guidelines for rapid solutions to provide additional intensive care and ward beds in the event of a surge in COVID-19 patients. It was developed during the ‘first wave’ of the pandemic, aiming to support governments, healthcare bodies and NGOs around the world to build capacity. The guidelines can be quickly deployed and implemented in a range of settings, from existing healthcare campuses to conversion of existing non-healthcare facilities.
Philip: We looked at three different solutions for expanding healthcare capacity: a ‘plug-in’ hospital, a containerised ward space that can be installed on open ground adjacent to an existing hospital; re-using spaces, by building the containerised ward in an existing space, such as vacant commercial space or a multi-storey car park; and adapting existing buildings such as conference centres and sports halls, similar to the Nightingale Hospitals that have been developed. The UK’s Nightingale Hospitals are great for expanding bed capacity, but they can be difficult to staff and suffer from separation from the infrastructure and facilities that existing hospitals could provide. CareBox tries to increase ward capacity on existing hospital sites to overcome these challenges.
How did you get involved?
Eoin: In the pandemic’s early days, Arup identified a range of ways to help address the unprecedented challenges the world was facing. Through discussions with the team and research, it was clear that fire engineering input would be essential to safely address the complex challenges presented by highly dependent COVID-19 patients, the risks of heightened fire hazards such as oxygen-enriched fires and the novel settings of the extended or converted facilities.
Philip: I work as part of a team that has lots of healthcare experience and has delivered some major hospital projects in recent years. I was asked to lead the second workstream of the CareBox project – re-using spaces. We developed a concept that tried to limit the risk of transmission from patients to staff and the general public. The basic layout of the ward was influenced by our work on laboratories that have ‘clean’ and ‘dirty’ airlocks for entry and exit to the wards, and separate gowning and de-gowning areas. The ventilation system moves air from the ‘clean’ zone to the ‘dirty’ zone to reduce the airborne spread of the virus. Air is extracted from as close to the patients as possible, behind each bed, so pathogens are extracted as quickly as possible. Any air extracted from the ward is filtered by high-grade pathogen filters before being discharged to atmosphere.
What would be your advice to young people looking to pursue a career in engineering?
Eoin: Be curious, ask questions, believe in the butterfly effect. Focus on societally impactful work. Find others who share your values.
Philip: Find out what you’re passionate about and stick to it. If you care about the work you’re doing you’ll always be happy, even if there are challenges along the way.
If you care about the work you’re doing you’ll always be happy, even if there are challenges along the way.
What’s next for you?
Eoin: The regulations, codes and processes underpinning building fire safety design in the UK are under unprecedented scrutiny. The construction industry needs to implement more robust means of ensuring equitable fire safety is consistently provided for all persons. I have opportunities to contribute to industry advancement in these areas through committees and research, so these will be key focus areas for me.
Philip: The industry is changing very quickly, with a much greater focus on sustainability than there used to be. Many of our clients want to be ‘net zero carbon’ now and they look to us for advice on how to achieve it. For me, this means I need to keep pushing our designs to be as low carbon as possible, both in operation and in embodied carbon.
***
This article has been adapted from "Q&A: Eoin O'Loughlin & Philip Turner", which originally appeared in the print edition of Ingenia 85 (December 2020).
Keep up-to-date with Ingenia for free
SubscribeRelated content
Civil & structural
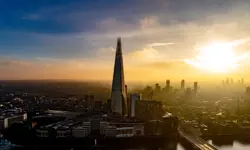
Building the Shard
The Shard is one of London's most iconic buildings. The tallest in Western Europe, it was designed by Italian architect Renzo Piano and dominates the city’s skyline. Ingenia spoke to John Parker, project director for structural engineers WSP, who outlined the engineering decisions made in building the enormous steel and glass structure.

The return of arched bridges
Arch bridges are strong, durable and require little maintenance. However, very few had been built since the early 1900s until the FlexiArch was developed and launched in 2007. Now, there has been a minor renaissance for this ancient form of construction.

Creating user-friendly buildings
For Michelle McDowell, a former Business Woman of the Year, a passion for joined-up design thinking and building information modelling with a user-friendly approach has enabled her to pioneer revolutionary changes in her field.

Troja Bridge
In November 2014, one of the world’s largest network arch bridges was officially opened in Prague. The UK may soon have its first network arch bridge if the go-ahead is given for a new rail project in Manchester.
Other content from Ingenia
Quick read
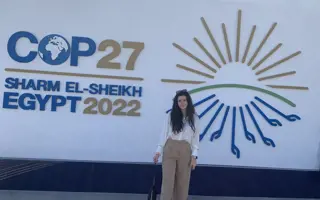
- Environment & sustainability
- Opinion
A young engineer’s perspective on the good, the bad and the ugly of COP27
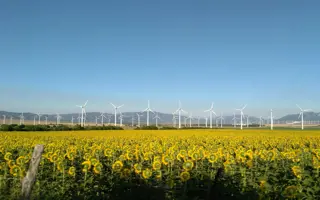
- Environment & sustainability
- Issue 95
How do we pay for net zero technologies?
Quick read
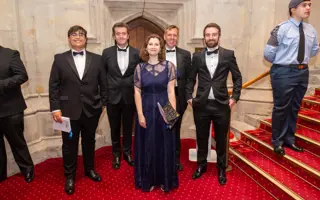
- Transport
- Mechanical
- How I got here
Electrifying trains and STEMAZING outreach
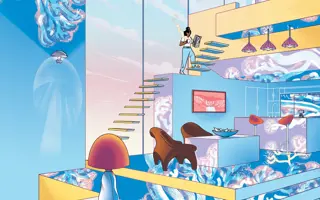
- Civil & structural
- Environment & sustainability
- Issue 95