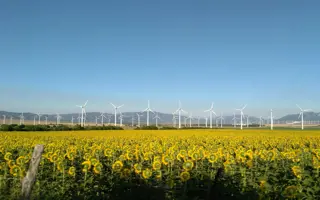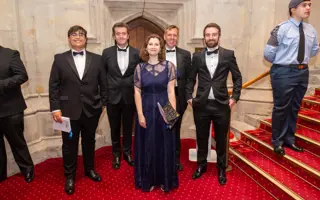After the Twin Towers: the future for tall buildings
The future for tall buildings
How have engineers learned from the attack on New York’s World Trade Center? More than two years since the tragedy of 9/11, John Roberts writes on the str uctures of tall buildings and how they can be changed to reduce the likelihood of this happening again.
September 11 2003 was the second anniversary of the infamous attacks on the World Trade Center, prompting renewed interest in the questions about what effect this tragedy has had on structural engineering and on the design of tall buildings. In the immediate aftermath of the deliberate attack, the unprecedented collapse of such massive and iconic structures and the appalling loss of life, engineers have given intense consideration to a number of key questions. These include:
-
Was this event so extreme and ‘unrepeatable’ so as to not be relevant for any other building?
-
Did the WTC towers perform in a proportionate way to the extreme conditions imposed by the attack?
-
Should engineers design some types of key buildings to protect against analogous extreme/deliberate attacks in the future?
-
Are there practical and cost-effective changes to current design practice that could significantly enhance the safety of people in and around such buildings in the future, if an extreme event occurred again?
In fact, although there was a great deal of (entirely understandable) initial comment on many of these issues, as is usual with such disasters a detailed investigation was required into exactly what happened – the chain of events leading to the total collapse of the two 110-storey towers and the loss of over 3000 lives. This examination was carried out with exemplary speed, thoroughness and openness by a US government agency, FEMA (Federal Emergency Management Agency).1 A summary of the sequence of events is given below, and it is this understanding that informs the views of engineers as to the questions posed above.
-
The plane impact caused extensive physical damage to (in each case) about three storeys and at least two-thirds of all the columns on the face of the building where the plane impacted.
-
Two other events occurred immediately, i.e. the commencement of fires burning across several floors, and the impact damage to some of the insulating materials which provide fire protection to the structural steelwork in these buildings.
-
As far as the fire is concerned, it has been widely, and incorrectly, reported in the media that the WTC fires were particularly intense due to the burning of hydrocarbons (i.e. the unused aviation fuel). In fact the fuel burned out very rapidly and the real fire damage came from the very widespread ‘ordinary combustion’ of the contents of the building, i.e. the desks, furniture, paper, etc. Simple calculations show that the fire load on each floor of the towers from these sources greatly exceeded the total fire load of the aviation fuel delivered into the building from the aircraft impacts.
-
Structural steel is not a combustible material, but it is seriously weakened at temperatures above about 600ºC. As a consequence it requires fire protection when used in multi-storey buildings. At the WTC the form of the steelwork, the form of the fire protection and the severe disturbance caused by the plane impact combined to leave the steel frame – already locally damaged by the impact, but still at that stage very successfully carrying the massive loading from the 250,000-tonne weight of the building – vulnerable to weakening in a fire.
-
The gradual heating of the steel frame due to the fire, now acting on damaged and probably ‘unprotected’ steel, caused sufficient local collapses of either the floors or the supporting columns to act as a trigger event to initiate a progressive collapse of the whole building. Lower sections, not damaged by fire or impact, were unable to survive the dynamic loading from falling upper sections of the building, each floor of which weighed over 2000 tonnes.
The main conclusions that can be drawn from the FEMA investigations as regards the performance of tall or large buildings subjected to extreme events fall naturally into three distinct but interrelated groups.2
First is the prevention of what is termed ‘progressive collapse’ of structures (this is where an initial failure of a relatively small part of a structure can trigger a collapse of a significant further part or even, as at the WTC towers, the whole structure).
Measures to reduce the risk of progressive collapse include:
-
the use of robust, ductile and energy-absorbing structural elements and connections
-
providing multiple ‘load paths’ (i.e. adopting the principle of redundancy and avoiding the use of critical elements such as transfer structures whose failure would compromise the overall safety of the building).
The second issue relates to improvements to the fire resistance of structures. In most modern forms of construction, adequate fire resistance is provided to allow people using the building time to escape when threatened with what might be termed a ‘conventional’ fire, i.e. a relatively localised fire that occurs due to an accidental cause or even one that is started maliciously. However, the experience of the WTC events highlights the dual problem of widespread fires started very rapidly, accompanied by impact or other physical damage at the same time. Structures and key parts of the fabric of a building have routinely been designed and constructed so as to comply with fire resistance standards, but (not unnaturally) these standards have previously concentrated on the single issue of performance in fire. In fact, for resistance to extreme events, consideration needs to be given to the general robustness and impact resistance of fire-protection systems. These include not only applied materials (such as spray finishes, or boards, designed to enhance the fire resistance of structural steel), but also so-called active, or secondary, fire-protection systems such as sprinklers which can be damaged (e.g. by impact or explosion) and thereby rendered dysfunctional at exactly the time when they are needed to perform their crucial fire-protection role.
Finally, consideration must be given to the escape routes used by people to safely exit from buildings during an extreme event. This issue is conditioned in part by the sobering fact that in the two WTC towers, only four people at or above the floor level impacted by the two planes survived, whereas over 99% of the occupants below these levels managed to escape. The fire escape routes, i.e. the protected staircases, were all completely severed by the impact and the ensuing fire, trapping the occupants who were at or above those levels. Had one or more of the staircases survived intact, or had working lifts in lift-shafts also survived, then many more people might have escaped. Again the same issues are highlighted – that safety-critical elements of buildings should be robust, be able to withstand impacts and absorb energy, and be separated physically to provide a multiple choice of routes. In very large occupancy buildings (some of which may have populations of tens of thousands of people) the management of evacuation and escape needs critically reviewing. Current practice is to adopt what is called phased evacuation (i.e. the evacuation of only immediately threatened zones of occupation) and to use staircases only rather than lifts. But if simultaneous evacuation of a building in the fastest possible time is required, then the provision of ‘safe’ lifts would dramatically reduce the time required to evacuate all occupants if a life-threatening event were occurring.
In raising these issues, engineers involved in building design are effectively acknowledging that the basis on which current standards of building performances are based – i.e. that the design should perform and provide for all anticipated ‘natural’ or ‘foreseeable/accidental’ events – may sadly no longer be a sufficient safeguard for some particularly vulnerable buildings. To have to consider a new and sinister threat of deliberate attacks on major building structures is a difficult and uncomfortable situation to accept, but one which engineers are equipped to deal with, if the need arises.
References
- ‘World Trade Center Building Performance Study’, FEMA 403/May 2002. Washington DC.
- ‘Safety in Tall Buildings’, Institution of Structural Engineers, July 2002, London.
Acknowledgements
This article is based on a presentation given by the author at the British Association for the Advancement of Science meeting on 11 September 2002, a summary of which was published in the BA magazine. The author is chairman of the Institution of Structural Engineers working group on ‘Safety in Tall Buildings’ which published the report at reference 2.
Dr John Roberts FREng
Director, Babtie Group LTD
John Roberts is a Director at Babtie Group, technical and management consultants, and a Fellow of the Royal Academy of Engineering. He was President of the Institution of Structural Engineers, 1999–2000 and is also a Visiting Professor in the Principles of Engineering Design at the Manchester Centre for Construction and Construction Engineering (UMIST/University of Manchester).
Keep up-to-date with Ingenia for free
SubscribeOther content from Ingenia
Quick read

- Environment & sustainability
- Opinion
A young engineer’s perspective on the good, the bad and the ugly of COP27

- Environment & sustainability
- Issue 95
How do we pay for net zero technologies?
Quick read

- Transport
- Mechanical
- How I got here
Electrifying trains and STEMAZING outreach

- Civil & structural
- Environment & sustainability
- Issue 95